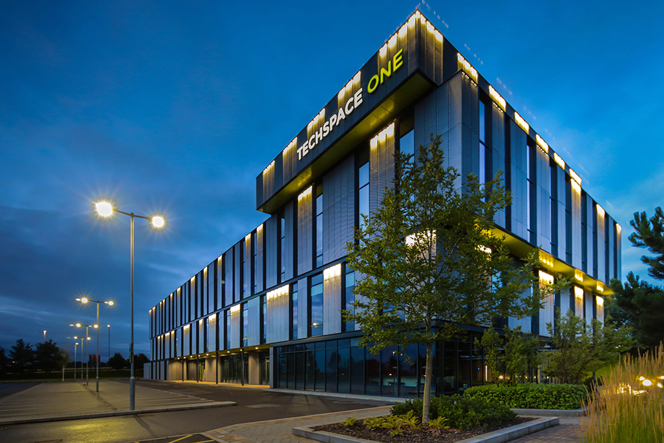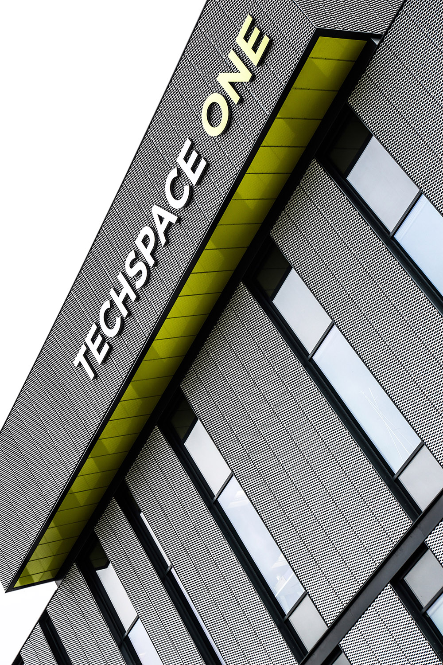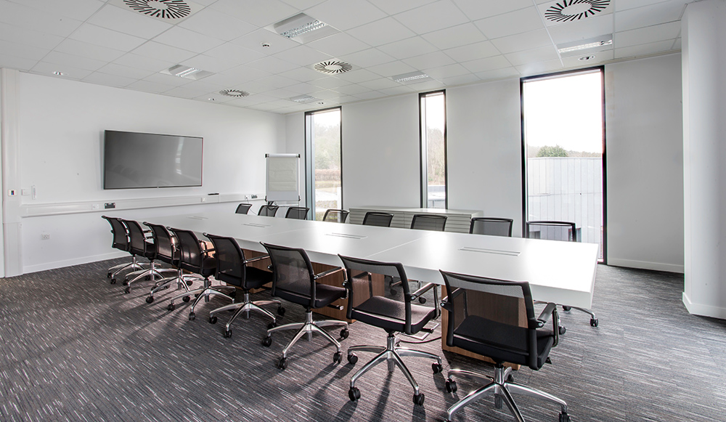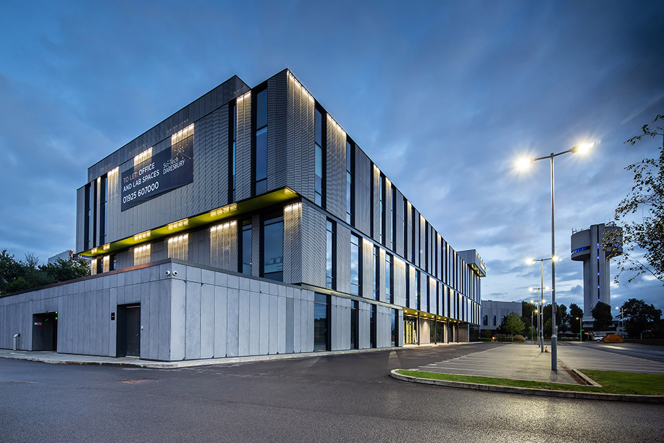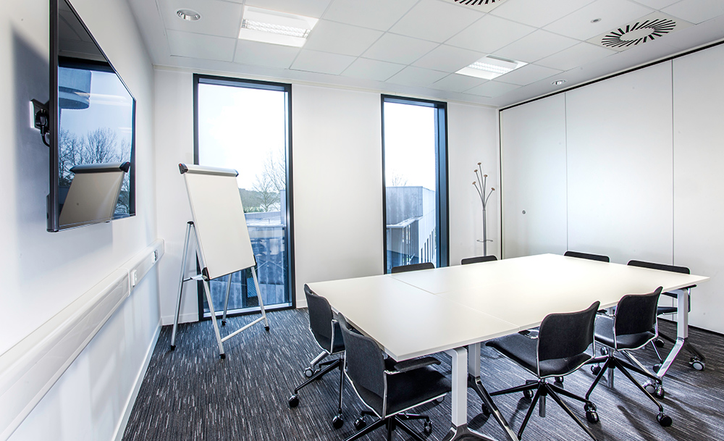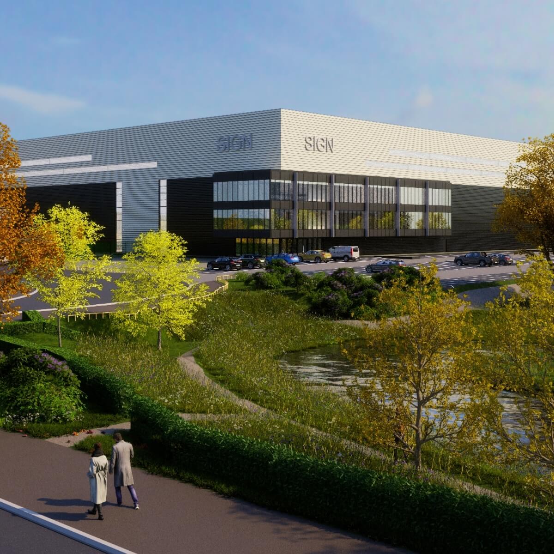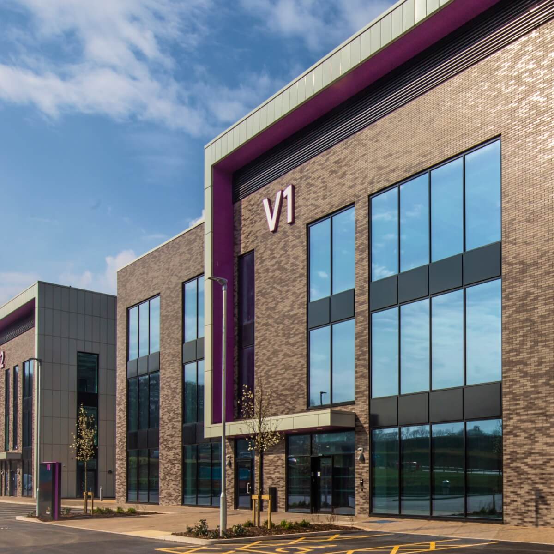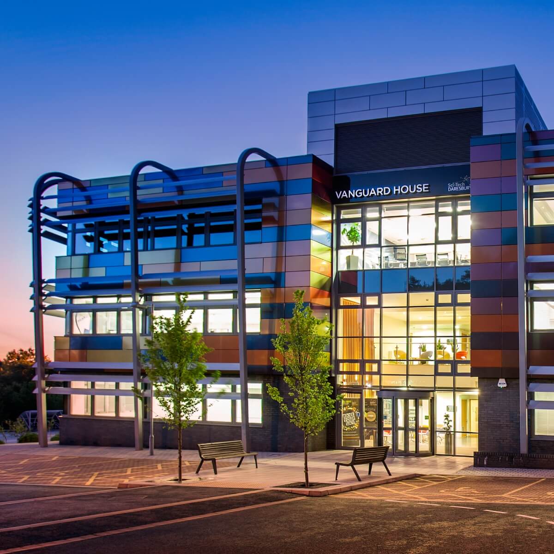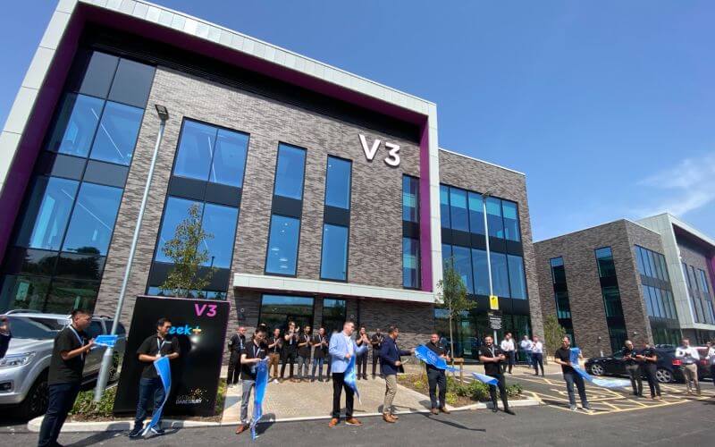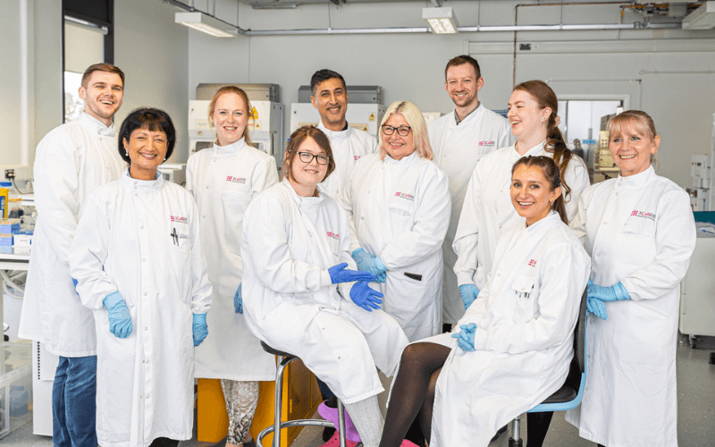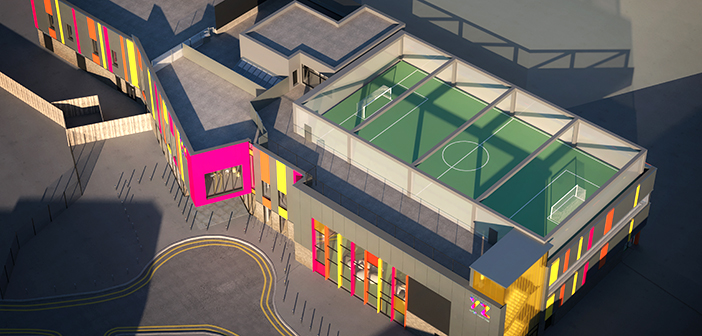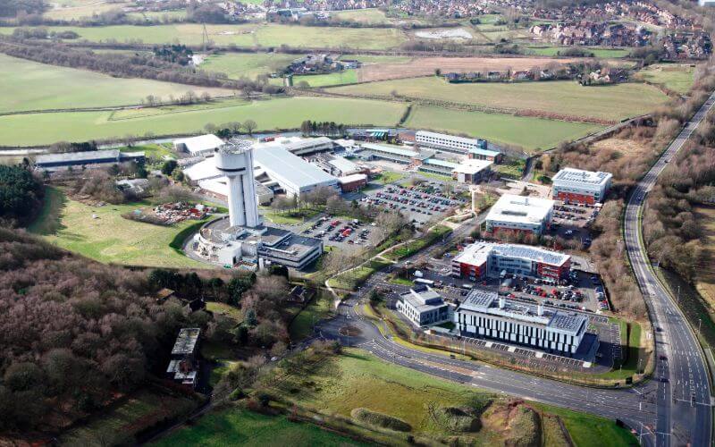
OFFICE SPACE / Laboratory
Techspace One
Techspace One provides high quality facilities for science and technology companies developing or upscaling their business.
ABOUT THE DEVELOPMENT
High quality facilities for science and technology companies
Techspace One is an office and laboratory building for companies from sectors such as biomedical, materials, process technology and clean technology with approximately 10 to 50 staff and is in the luxurious landscaped setting of Sci-Tech Daresbury.
Techspace One provides high quality facilities for science and technology companies developing or upscaling their business. The 3-storey multi-let building provides a combination of 33,000 sq ft. of wet and instrumentation laboratories, together with Grade-A office accommodation, large high-quality boardroom and meeting rooms and breakout areas. The three individual uses are separated on a floor-by-floor basis.
Office and lab space from 900 to 2,400 sq ft.
Techspace One
Sci-Tech Daresbury, Keckwick Lane, Daresbury, WA4 4AB
Contact us today…
Take a look inside
Key features
16 laboratory units ranging in size from 900 to 2,000 sq ft.
24/7 access
9 offices ranging in size from 900 to 2,400 sq ft.
On-site parking
High speed internet connectivity
CCTV to communal areas
Cat 6 cabling available throughout the offices
Fully equipped kitchens with adjoining break-out areas on all three floors
Fully managed large spacious entrance lobby area
Showers
A large, high quality boardroom and meeting rooms
External cycle store
Two lifts to the front and rear of the building
Disabled access and facilities
Comfort heating & cooling (individually controlled within each office)
Office / lab space availability
Enquire for the latest availability at this property. Get in touch
- G1 Lab 1513 sq.ft
- G2 Lab 972 sq.ft
- G3 Lab 970 sq.ft
- G4 Lab 1157 sq.ft
- G5 Lab 1915 sq.ft
- G6 Lab 1964 sq.ft
- G7 Lab 1309 sq.ft
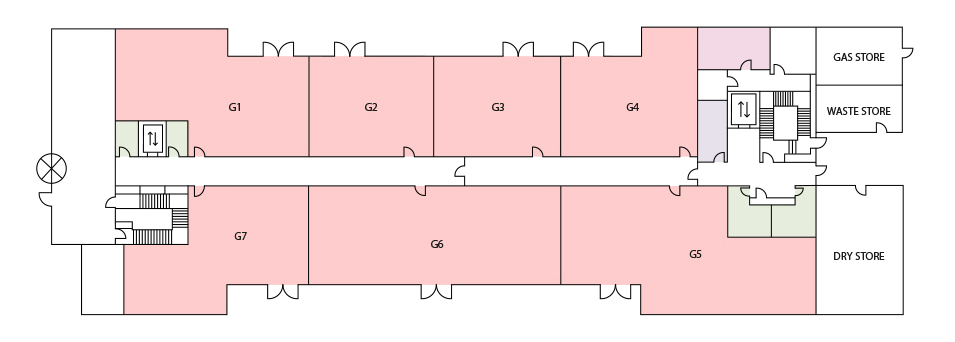
- F1 Lab 1201 sq.ft
- F2 Lab 929 sq.ft
- F3 Lab 1982 sq.ft
- F4 Lab 1189 sq.ft
- F5 Lab 1112 sq.ft
- F6 Lab 1240 sq.ft
- F7 Lab 1237 sq.ft
- F8 Lab 1189 sq.ft
- F9 Lab 1027 sq.ft
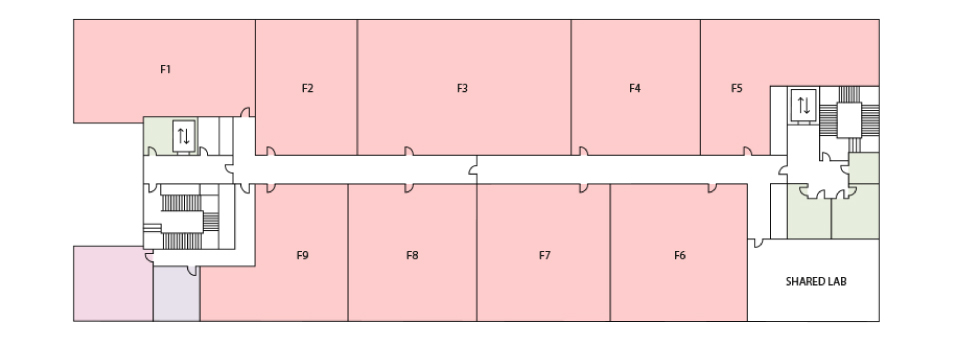
- S1 Lab 1394 sq.ft
- S2 Lab 1049 sq.ft
- S3 Lab 1089 sq.ft
- S4 Lab 1081 sq.ft
- S5 Lab 1438 sq.ft
- S6 Lab 2428 sq.ft
- S7 Lab 997 sq.ft
- S8 Lab 883 sq.ft
- S9 Lab 1699 sq.ft
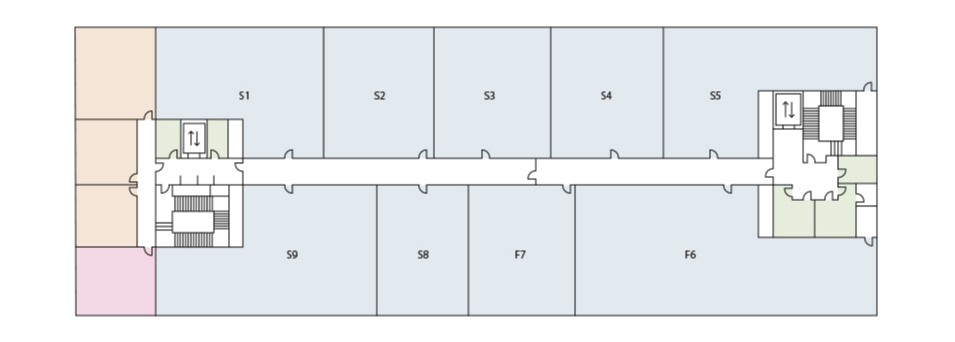
Enquire about this property
Explore our latest articles
Stay up to date with the latest industry insights and trends from Langtree.
Expert analysis and inspiration plus valuable know-how that will keep you on the front foot.


