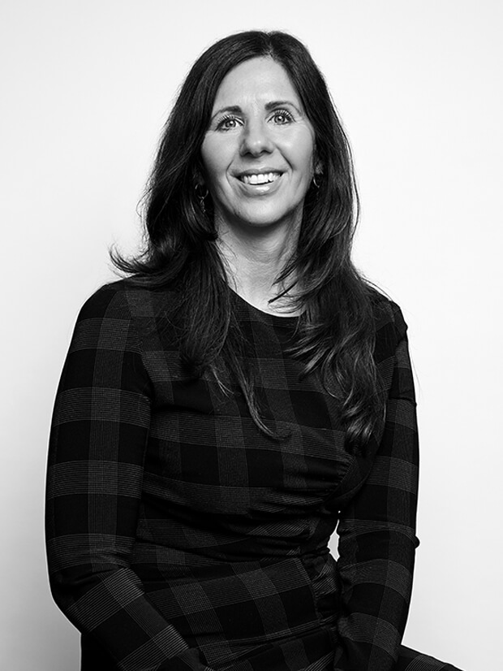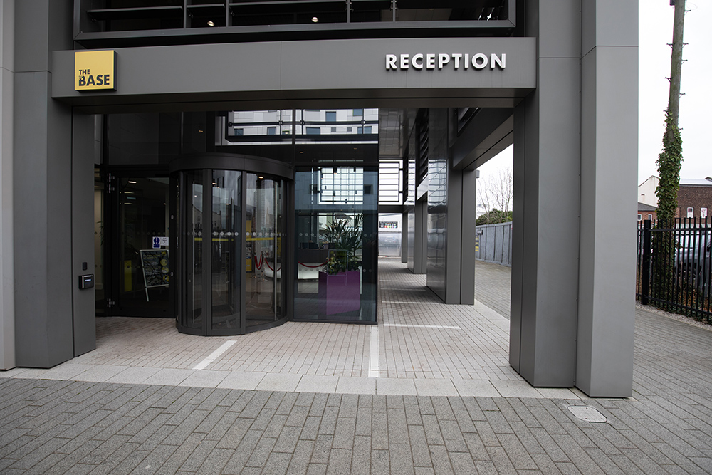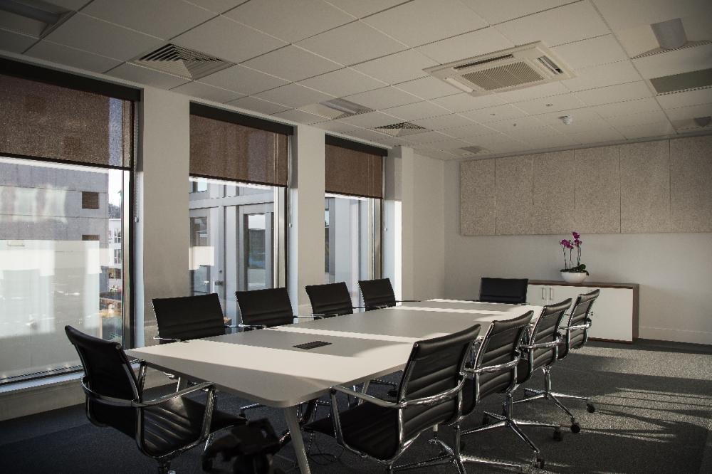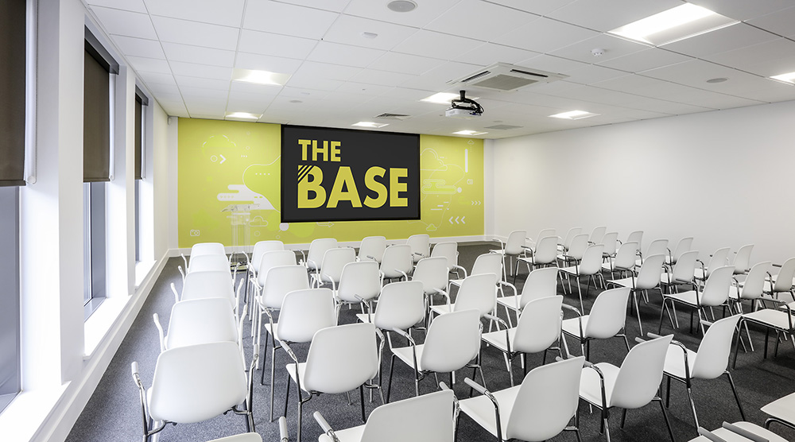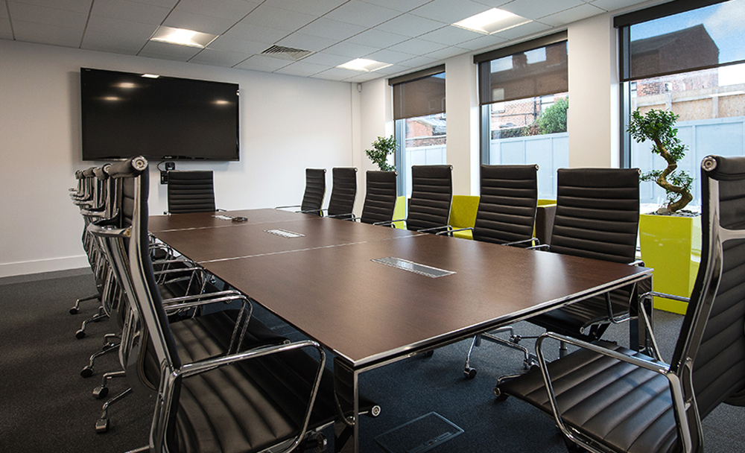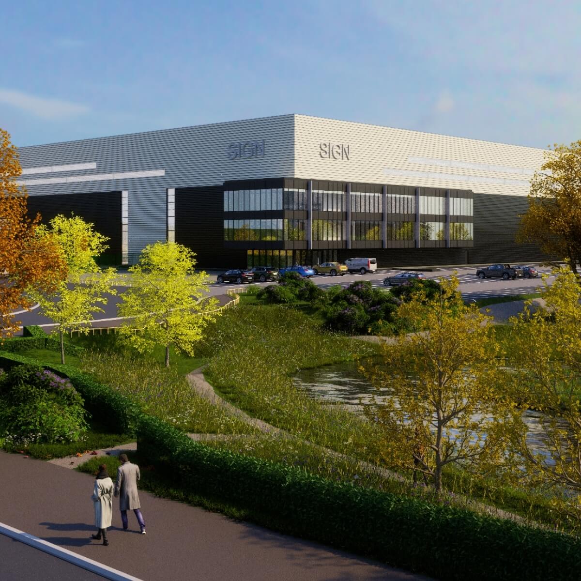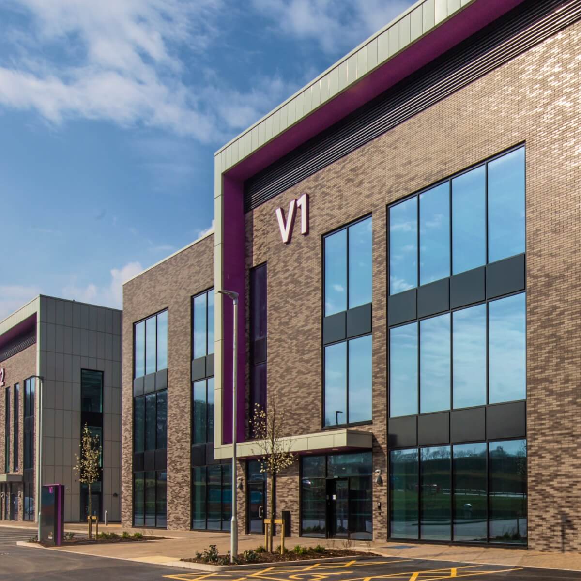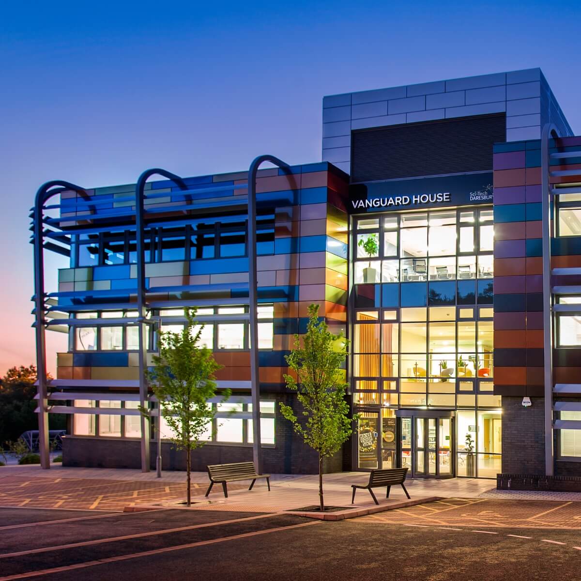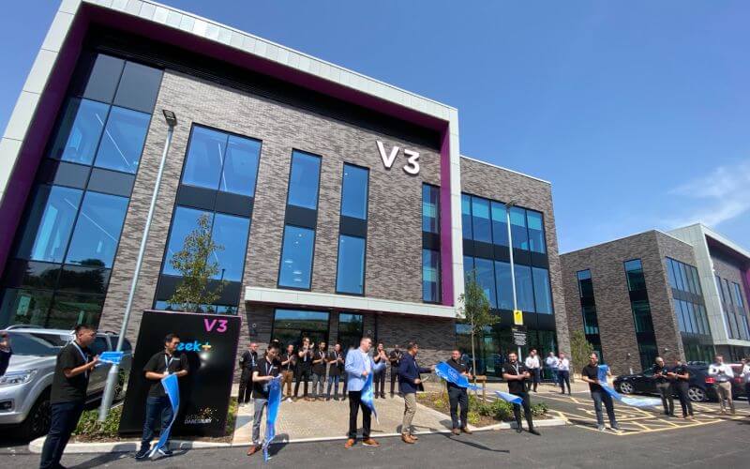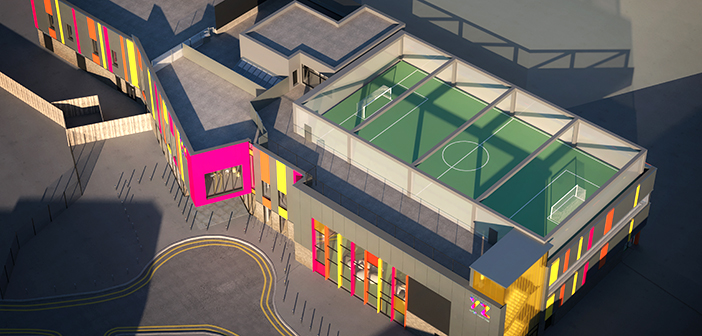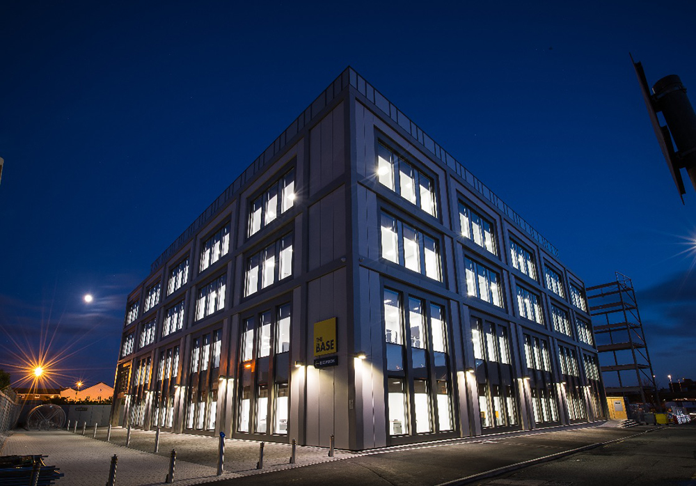
OFFICE SPACE
The Base Warrington
The Base is a contemporary grade A 50,000 sq ft multi-user office building and co-working space located in the centre of Warrington Town Centre.
ABOUT THE DEVELOPMENT
Grade A 50,000 sq ft multi-user office building and co-working space.
Designed over 5 floors, the buildings purpose is to encourage and facilitate the growth of start-up businesses within the advanced manufacturing and engineering sectors.
The BREEAM ‘Excellent’ rated building offers a boardroom, meeting rooms, hot desk facilities and office suites up to 1,508 sq ft. The variety of fully serviced, private office spaces range in size, from 2 – 20 people, with the added benefits of a professional’s business support team to help businesses thrive in their new environment.
The building forms part of the first phase of the wider development scheme with Langtree.
Contact us today…
Take a look inside
Key features
Grade A BREEAM ‘Excellent’ rated building
Fully serviced offices up to 1,508 sq ft.
Flexible lease terms allowing for business growth
CCTV
High speed internet connectivity
24/7 fob access
Manned reception area
2 lifts servicing every floor
Comfort heating & cooling (individually controlled within each office)
Raised floor access
Fully equipped kitchen on each floor
Free Wi-Fi within communal areas/meeting rooms
Shower and locker facilities
A range of meeting room facilities available to hire
Disabled access and facilities
Office / lab space availability
Enquire for the latest availability at this property. Get in touch
- G01 Office 878 sq.ft
- G06 Office 527 sq.ft
- G07 Office 519 sq.ft
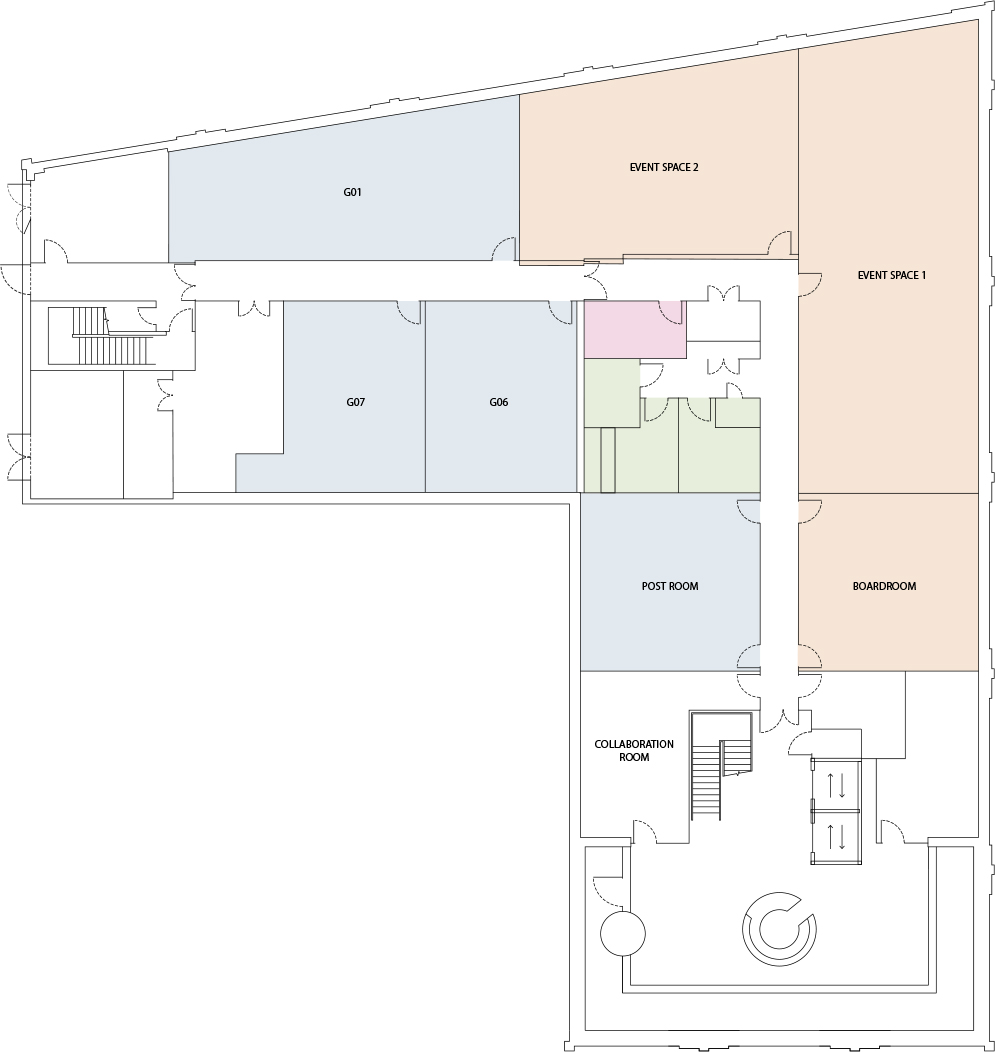
- 101 Office 422 sq.ft
- 102 Office 780 sq.ft
- 103 Office 940 sq.ft
- 104 Office 1,508 sq.ft
- 105 Office 580 sq.ft
- 106 Office 420 sq.ft
- 108 Office 569 sq.ft
- 109 Office 368 sq.ft
- 110 Office 493 sq.ft
- 111 Office 324 sq.ft
- 112 Office 476 sq.ft
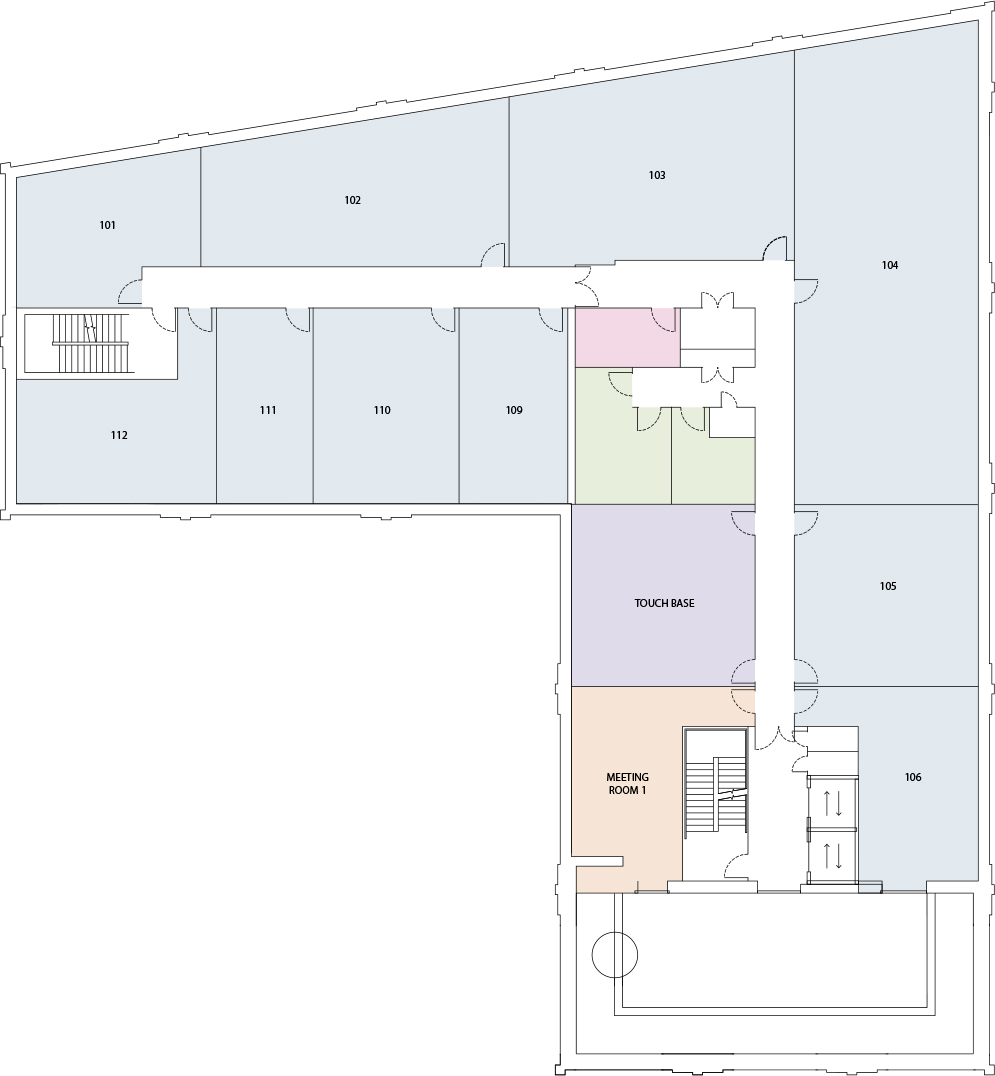
- 201 Office 422 sq.ft
- 202 Office 780 sq.ft
- 203 Office 940 sq.ft
- 204 Office 1,508 sq.ft
- 205 Office 580 sq.ft
- 206 Office 420 sq.ft
- 207 Office 600 sq.ft
- 208 Office 605 sq.ft
- 210 Office 569 sq.ft
- 211 Office 367 sq.ft
- 212 Office 493 sq.ft
- 213 Office 324 sq.ft
- 214 Office 477 sq.ft
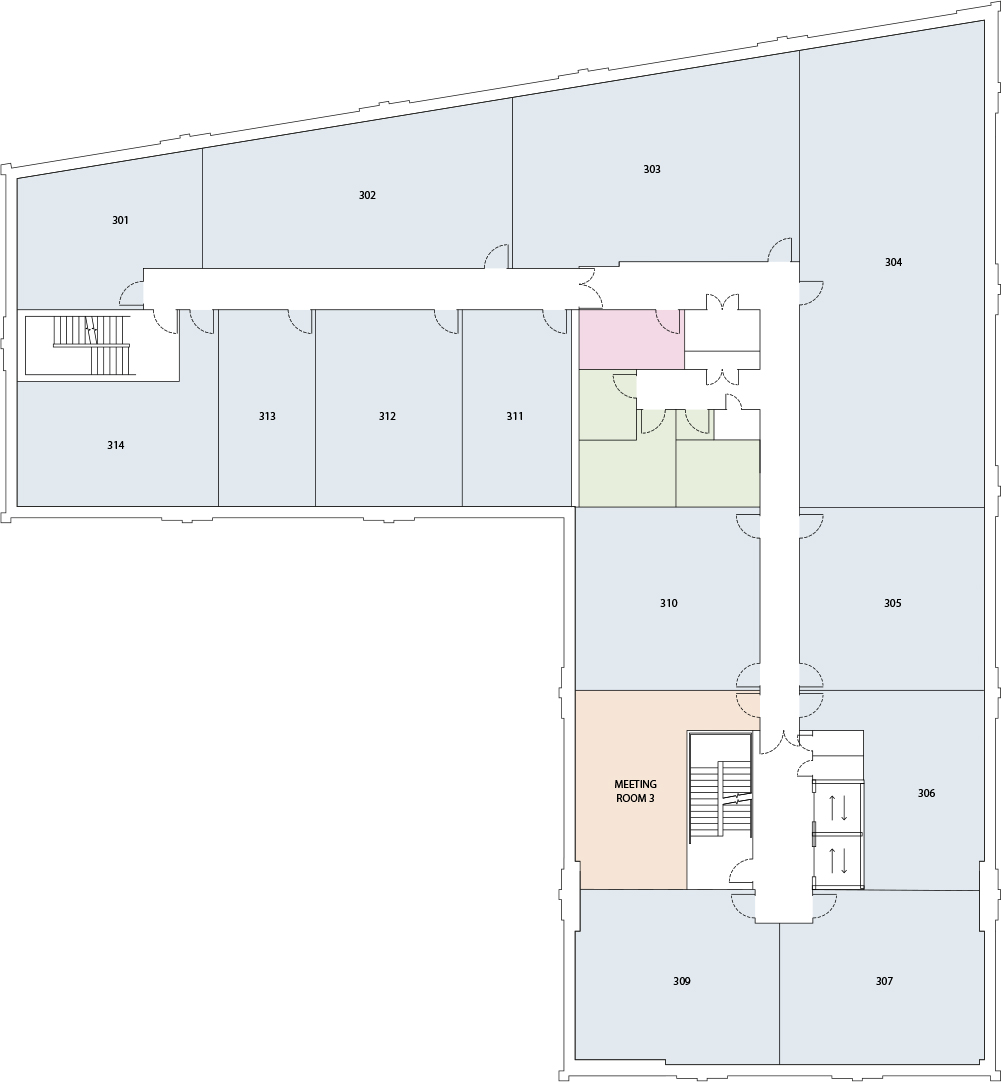
- 301 Office 422 sq.ft
- 302 Office 780 sq.ft
- 303 Office 940 sq.ft
- 304 Office 1,508 sq.ft
- 305 Office 580 sq.ft
- 306 Office 420 sq.ft
- 307 Office 600 sq.ft
- 308 Office 605 sq.ft
- 310 Office 569 sq.ft
- 311 Office 367 sq.ft
- 312 Office 493 sq.ft
- 313 Office 324 sq.ft
- 314 Office 477 sq.ft

- 401 Office 386 sq.ft
- 402 Office 487 sq.ft
- 403 Office 765 sq.ft
- 404 Office 1,122 sq.ft
- 405 Office 379 sq.ft
- 406 Office 395 sq.ft
- 407 Office 825 sq.ft
- 409 Office 825 sq.ft
- 409 Office 764 sq.ft
- 410 Office 489 sq.ft
- 411 Office 376 sq.ft
- 412 Office 445 sq.ft
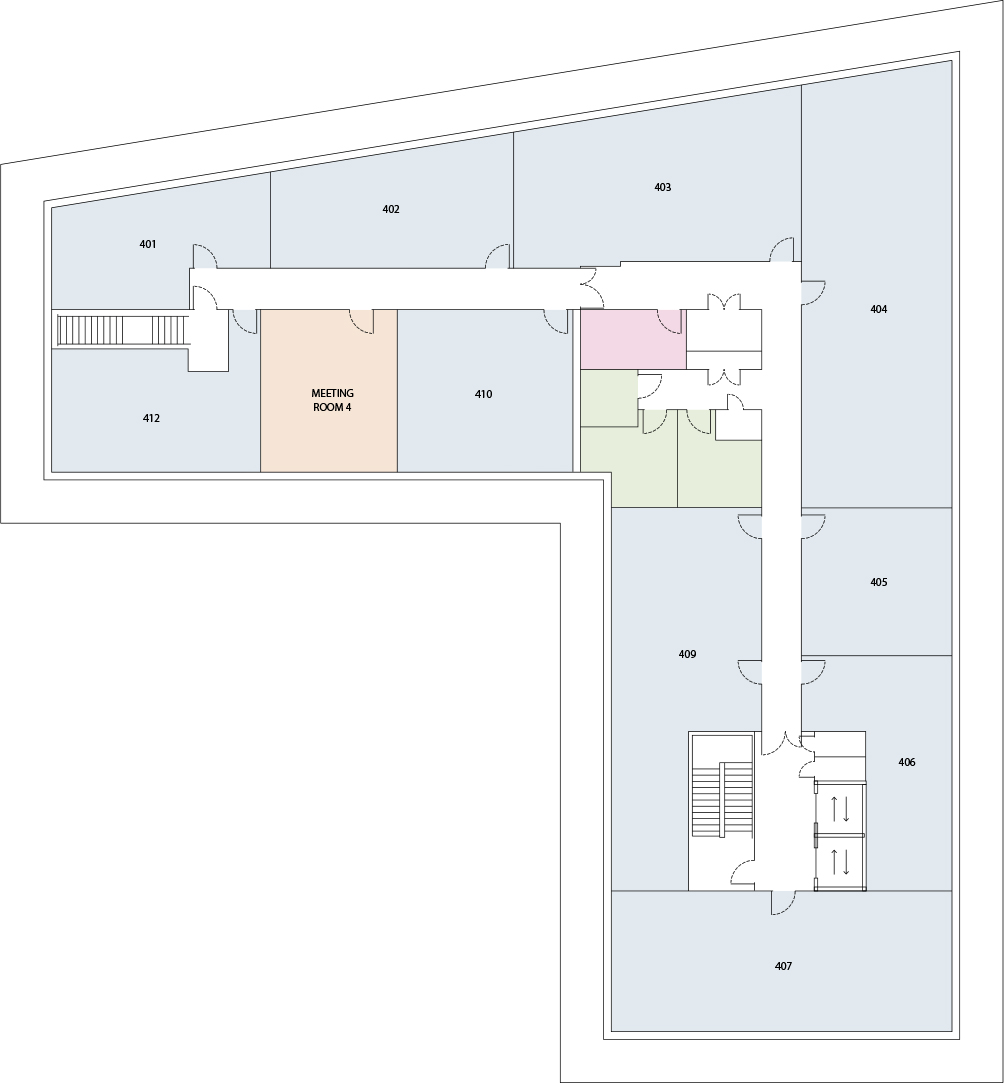
Enquire about this property
Explore our latest articles
Stay up to date with the latest industry insights and trends from Langtree.
Expert analysis and inspiration plus valuable know-how that will keep you on the front foot.

